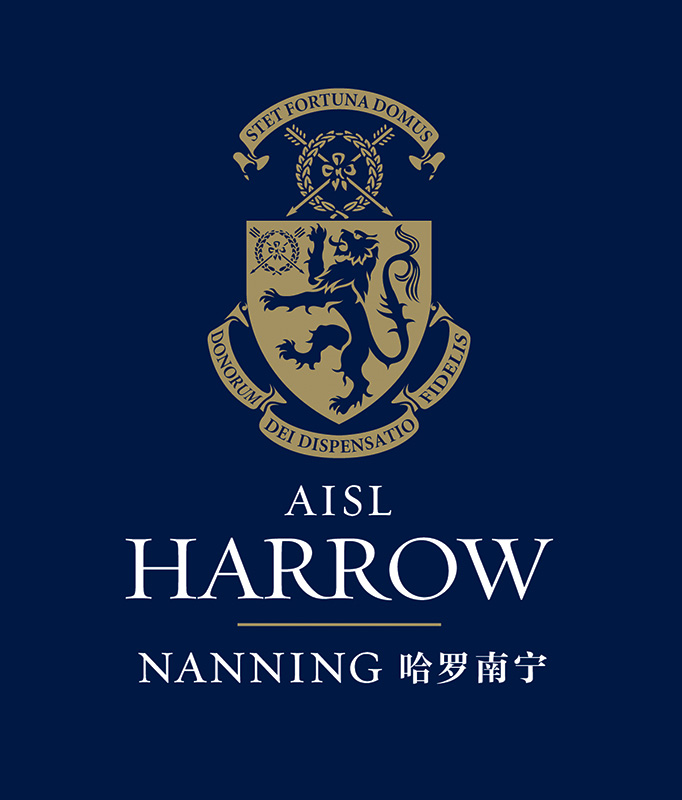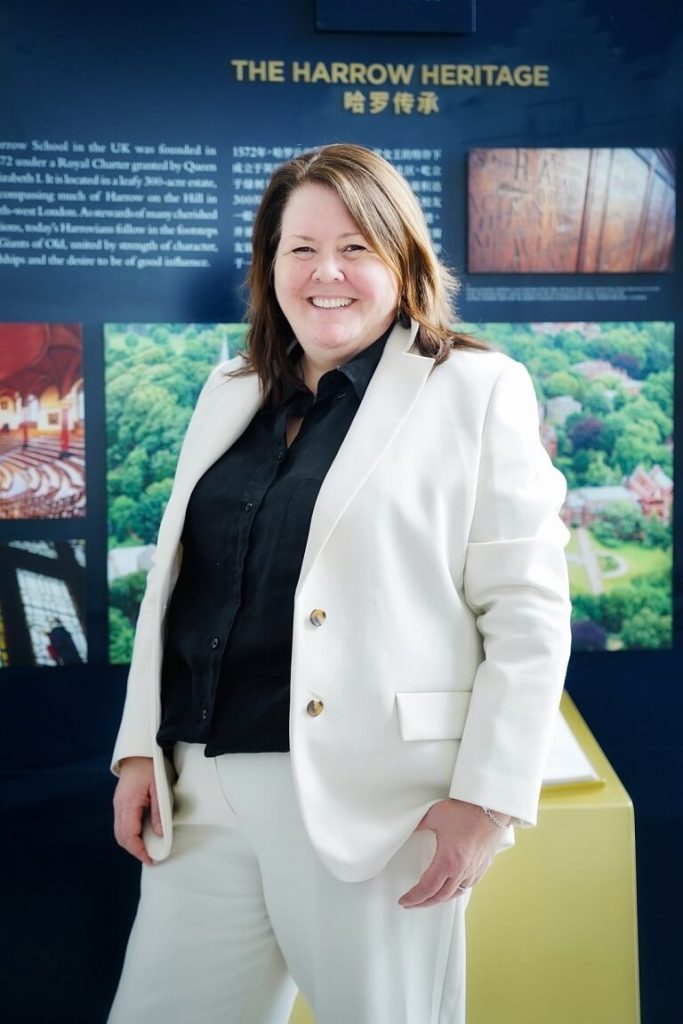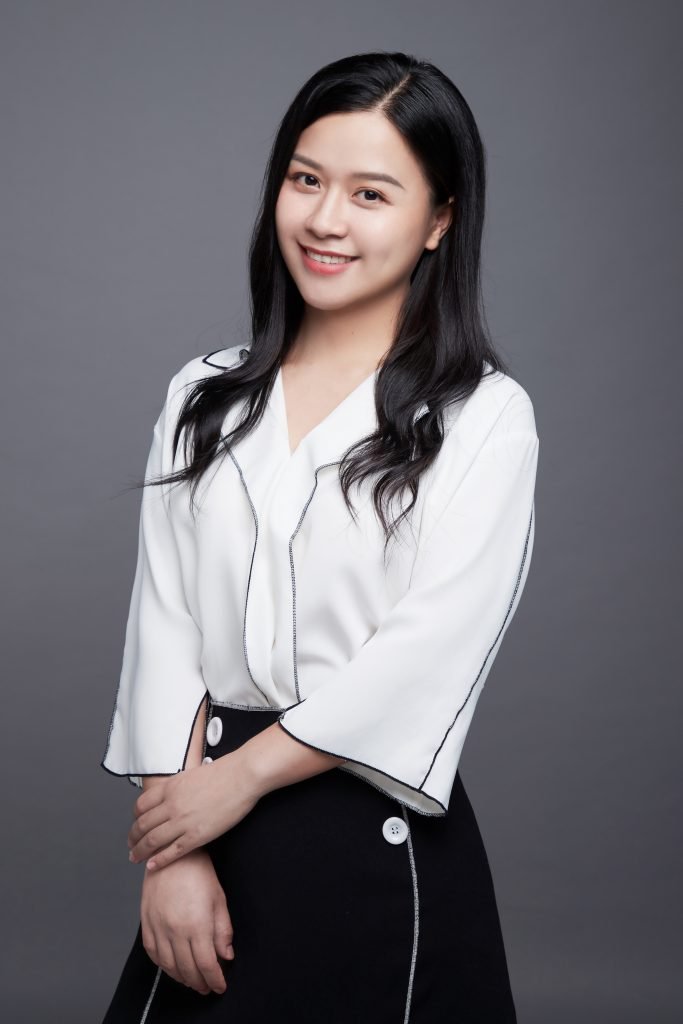Harrow Nanning covers an area of approximately 66,000 square metres and represents a total investment of over 1 billion yuan. The design and planning of the project is based on the theme of field, courtyard and corridor, which shapes the campus plaza, buildings and courtyard in a unified way. The overall layout not only continues the tradition of British classical architecture but also highlights the spatial characteristics of the oriental academy. The project features a unique British classical style and an ordered, humane and green landscape space. The campus is divided into five sections, from east to west: kindergarten, primary school, middle school, high school and house quaters. Each teaching area is relatively independent, yet the layout is designed to create a sense of wholeness and rhythm, fully aligning with Harrow’s historical and humanistic traditions.
The school boasts a range of world-class educational facilities, including a FIFA-certified football pitch, an indoor swimming pool, 2 standard tournament basketball courts, an indoor golf course, laboratories, creativity classrooms, 2 photography darkrooms, an art studio, a fashion design classroom, and 2 sky farms, among others. The school is dedicated to establishing a secure, enjoyable and inclusive learning environment where children can gain a distinctive insight into both English and Chinese culture. The campus, which combines traditional British style with modern design, reflects Harrow’s core values of courage, honour, humility and fellowship.


